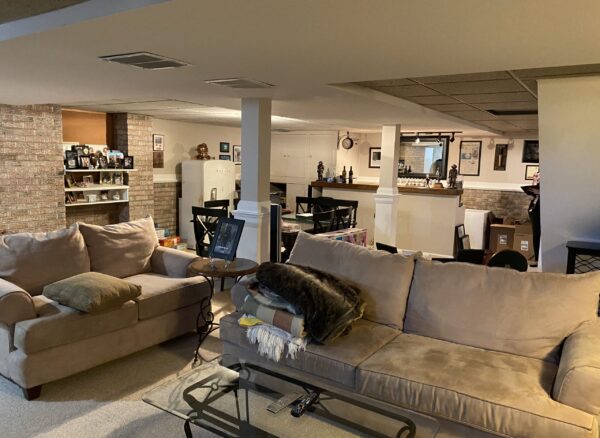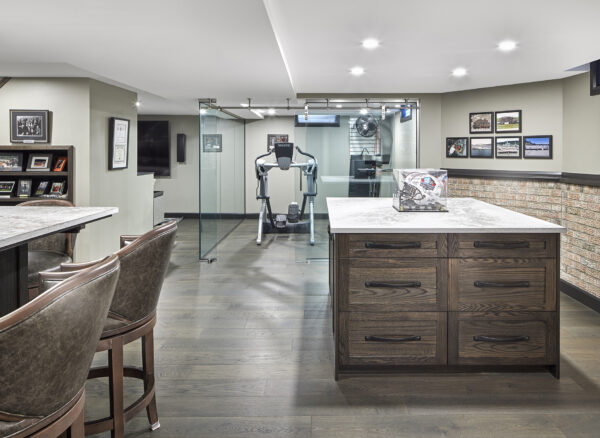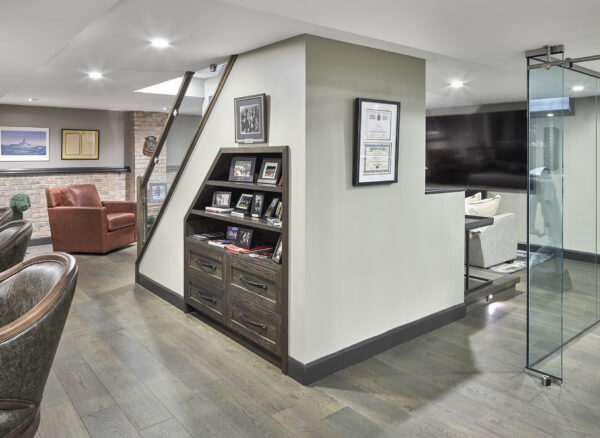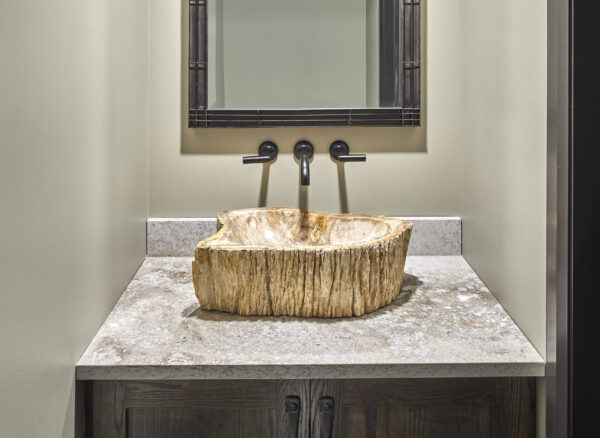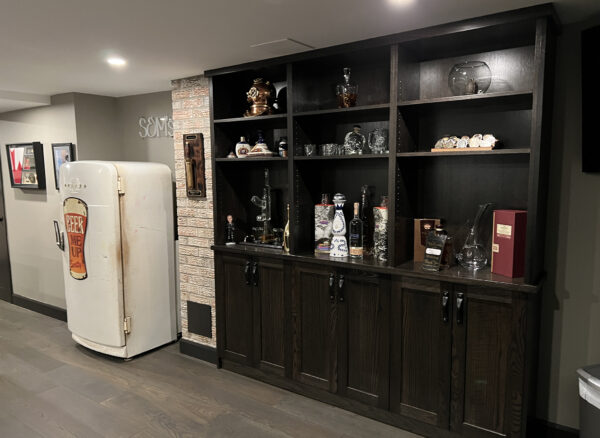Designed By Catherine Pulcine
This transformative makeover prioritizes an awe-inspiring entertainment area while preserving the charming brick aesthetic. By creatively incorporating low ceiling heights and existing ductwork, the space is optimized for practical use. The design seamlessly integrates a lavish 8-seat bar reminiscent of a high-end boutique hotel, an intimate home theater for two to four people with versatile seating options, and a captivating glass-enclosed gym featuring personal equipment and ample light. The addition of under-stair storage, custom cabinets, and dark oak finishes with elegant wrought iron accents deliver both functionality and the opulent ambiance of a boutique hotel, resulting in a meticulously crafted entertainment haven that maximizes every inch of space.
